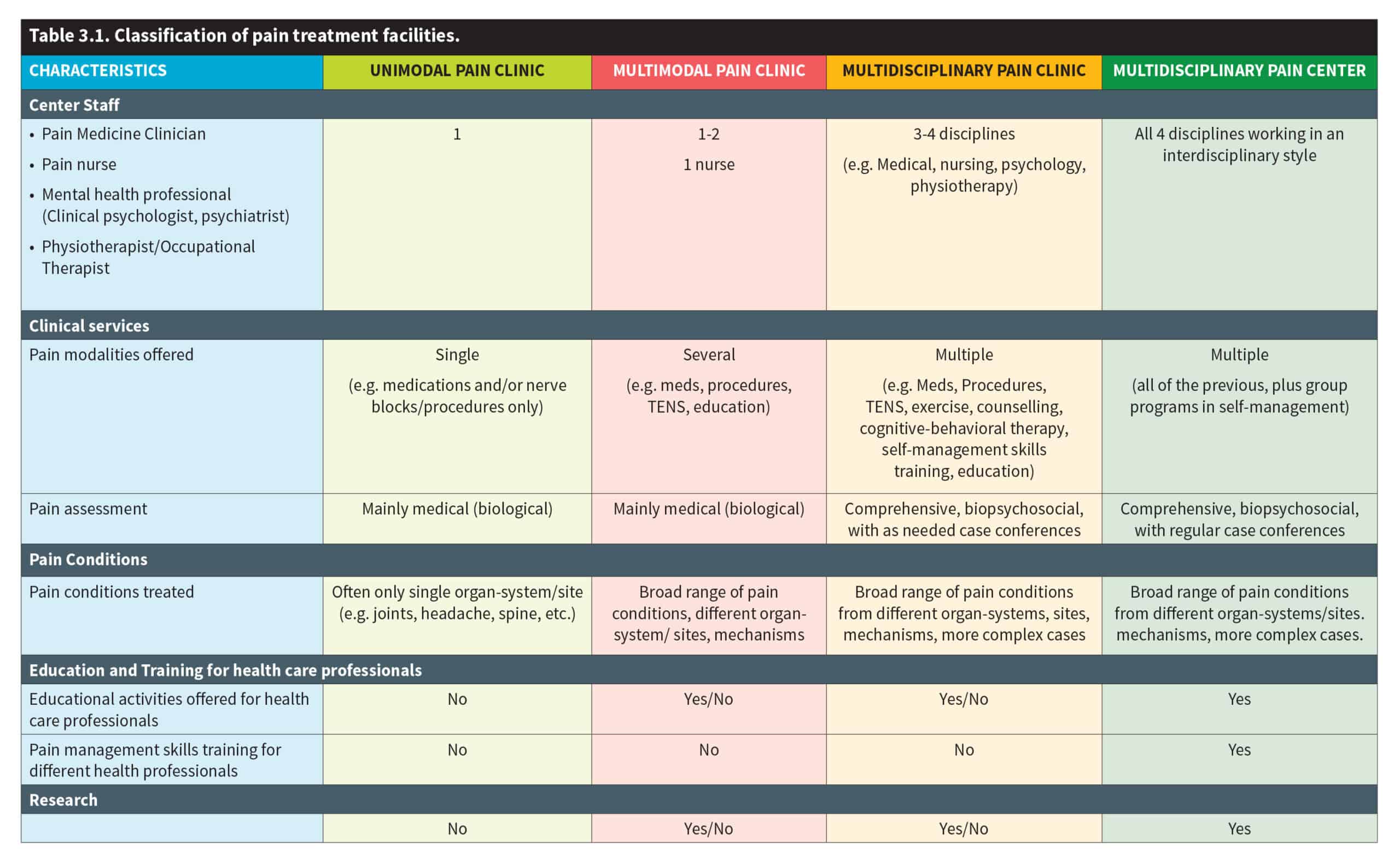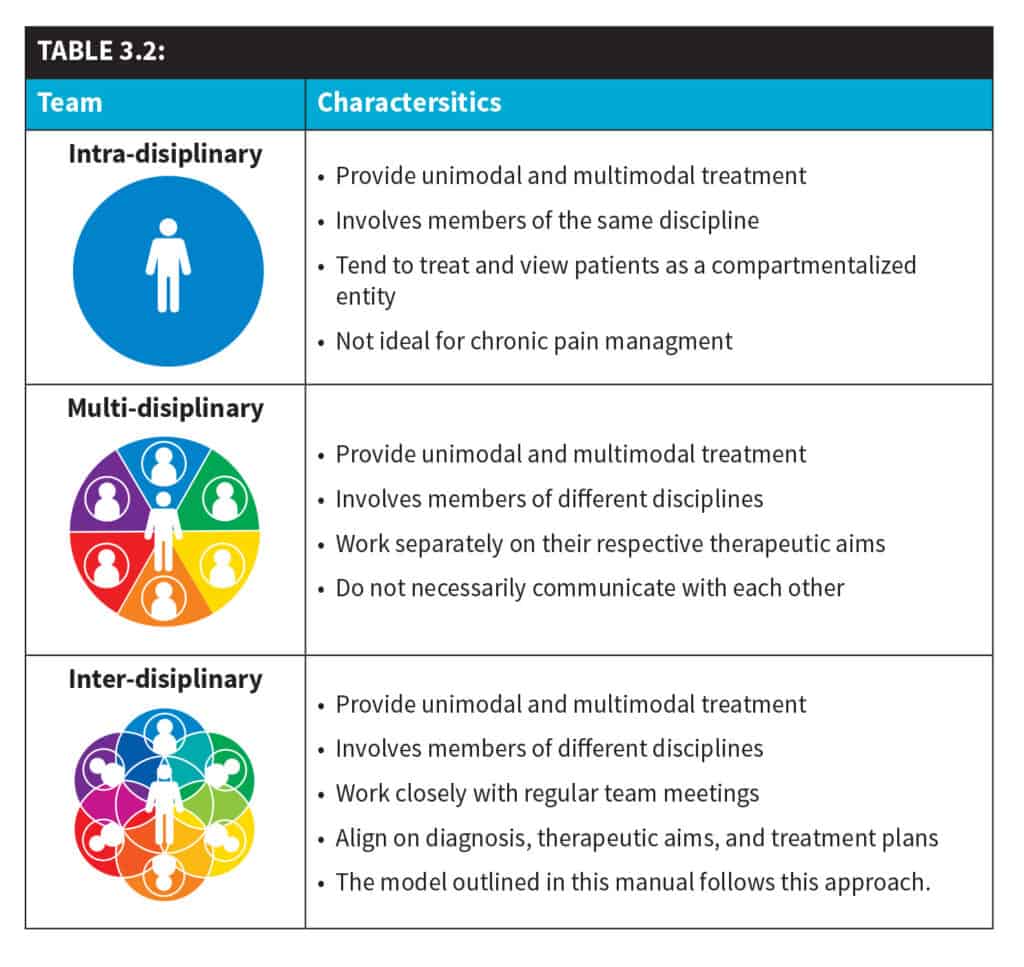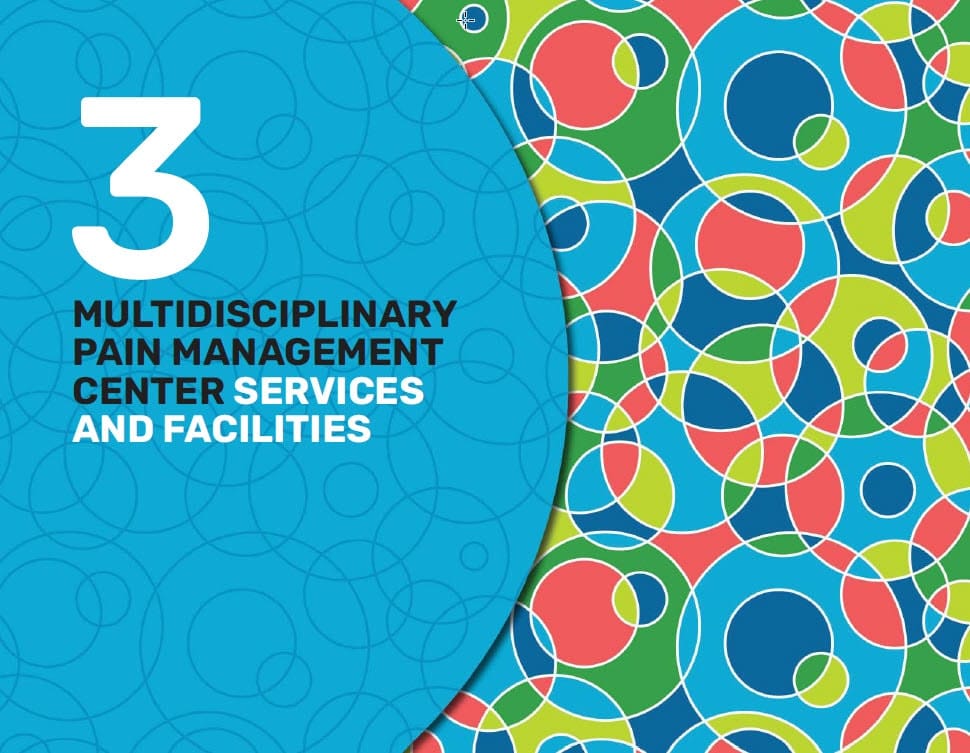Treatment services
Treatment facilities can be classified into several types (see summary in Table 3.1). The different types of pain treatment facilities mostly reflect the health system in which they operate and the nature of the funding available to support the services.
This Toolkit is intended primarily for Multidisciplinary Pain Centers (MPCs) which will develop capacity to offer a range of services, including service delivery, training for other pain services within their country, and research. However, regardless of the type of clinical service involved, the skills and roles outlined in the toolkit are still very relevant to clinicians of all disciplines working with chronic pain patients.


Typical Range of Services Provided in MPC
- Triage for suitability
- Assessment (by different disciplines, including case formulation)
- Treatment planning (case conferences)
- Individual treatments (may include family members)
- Group treatments (often include family members)
- Outcome report and recommendations for each patient
Facilities: Recommendations and Growth Anticipation
The following recommendations are for the ultimate goal of an ideal MPC. To start, most centers will have to make use of available resources. Center space may need to be shared with other services and the Center may only operate 1-2 days per week. Rooms large enough for groups may also be limited and only accessible for a few hours a week (e.g. a Physiotherapy Department gym or exercise area may be accessible for group pain management sessions when not required by the Physiotherapy Department).
The recommended (ideal) facilities include:
- Space: Access to three consulting rooms, reception area, waiting room for patients, washrooms, staff meeting room, staff pantry, large group room (suitable for group exercises), store room, procedure room with a recovery area, file room. (See Appendix 6 for Model Clinic Layouts)
- Utilities: Internet access and technological capabilities; office supplies including a photocopier
- Equipment and materials:
- Offices/consulting rooms: computers, telephones
- Group Program Room: exercise mats, stationary exercise bikes, whiteboards in groups, steps and chairs for physical therapy exercises, small weights, video recording equipment (can be smartphone, tablet, etc.) and screen for replays
- Procedure room: PCA pumps, bed or gurney for blocks, ultrasound machine (optional), Fluoroscopy C-arm (optional), syringe pumps, monitoring equipment, oxygen supply, IV stands, light box, sterile packs, prep materials, scrub area.
Medicines (see Appendix 7)
This manual was produced independently by IASP with the support of an unrestricted grant from Pfizer Independent Grants for Learning & Change.
IASP brings together scientists, clinicians, healthcare providers, and policymakers to stimulate and support the study of pain and translate that knowledge into improved pain relief worldwide.


